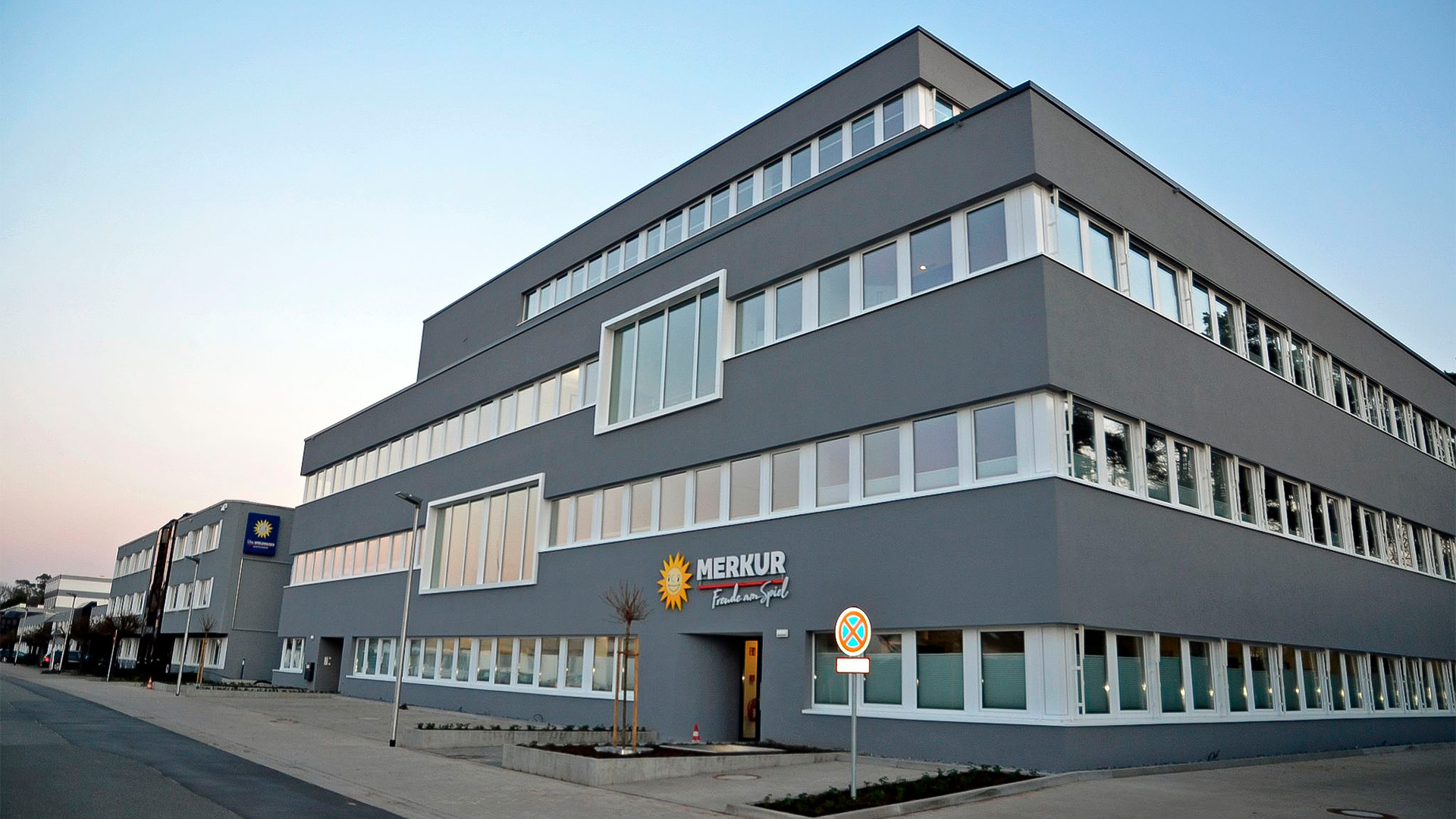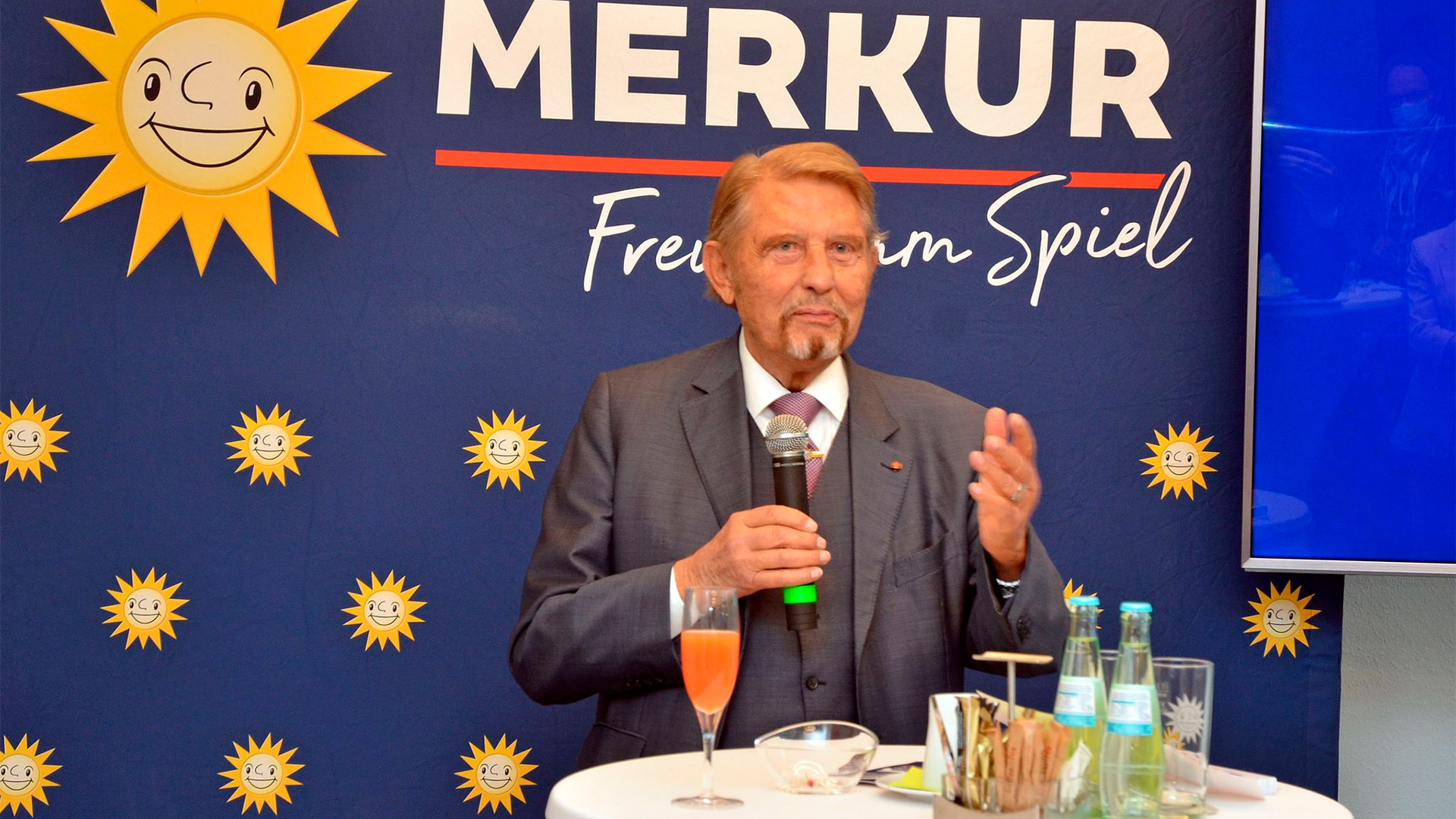German gaming giant Gauselmann Group has inaugurated a new €14.5 million ($16 million) administration building in Merkur-Allee, in Espelkamp. The twenty meters tall building has 7,000 square meters of total floor space, and about 300 workstations.
The property, which the business officially inaugurated on March 29, is the largest and most expensive administration building of the group of companies. The German giant describes it as “a property of superlatives” which, apart from its large size, shows “a sign of confidence” for the company’s future despite challenges in the present.

“I am very proud of the new building and the excellent working conditions it allows us to offer our associates”, explained Management Board Chairman Paul Gauselmann. “As you can see today, our decision to go ahead with the construction despite the pandemic has turned out to have been the right one.”
Paul Gauselmann says that, two years ago, when the company decided in favor of the construction, it felt like “a big step” for the business given the circumstances brought by the global pandemic. However, the group’s founder says he always maintained “a positive outlook” on the future of the development and the company at large.
The opening ceremony of the new facility was attended by several local politicians, who joined group representatives. In addition to the members of the Bundestag Achim Post (SPD) and Oliver Vogt (CDU), the members of the State Parliament Bianca Winkelmann (CDU), Ernst-Wilhelm Rahe (SPD) and Daniela Beihl (FDP) were present as well. Espelkamp’s mayor Henning Vieker also attended the ceremony.
Management Board Chairman Paul Gauselmann
Technical manager for real estate Lars Reichel offered a brief overview of the special features of the building at the property’s presentation. The 42-meter-long and 42-meter-wide facility has an inner courtyard of approximately 13 by 13 meters extending all the way from the ground floor to the fourth floor in its center.
This special feature is set to create “a friendly atmosphere” with large window fronts serving as a source of natural light. The environmentally-friendly green roofs complete this concept, a press release explains.
Another highlight of the building is the interior design, which features what Gauselmann Group describes as “future-oriented” working environments. “Hardly any classic office spaces, for instance, are to be found in the entire building,” the company says.

The interior design was guided by the way work has been developing “towards becoming ever more agile, flexible and project-oriented,” in which dividing walls are seen as an impediment to communication among staff members. Even so, the office space still offers the option of withdrawing to special cubicles for meetings or concentrated work.
The building also features a “state of the art” approach to energy, making sure that it consumes as little as possible through highly-efficient heat pumps, most of which are powered by 30 kW photovoltaic systems on the roof. Thanks to the heat recovery system, as little energy as possible has to be fed to the property. Only at times of peak loads is fossil fuel still to be used.

Additionally, for reasons of sustainability, the room temperature is also linked to whether or not employees are in the rooms. If, for instance, offices are not occupied during the morning or evening hours, the room temperature is automatically lowered, the company explains.
A total of 43 contractors were involved in the new building, with the majority of the work being done by 33 regional companies, and Kögel-Bau acting as general contractor. After construction began in June 2020, the building was ready to be moved in as early as January 2022: by now some 250 employees have their workstations there.
Original article: https://www.yogonet.com/international/news/2022/04/01/62055-gauselmann-group-opens–16m-administration-building-in-germany–its-largest-and-most-expensive














