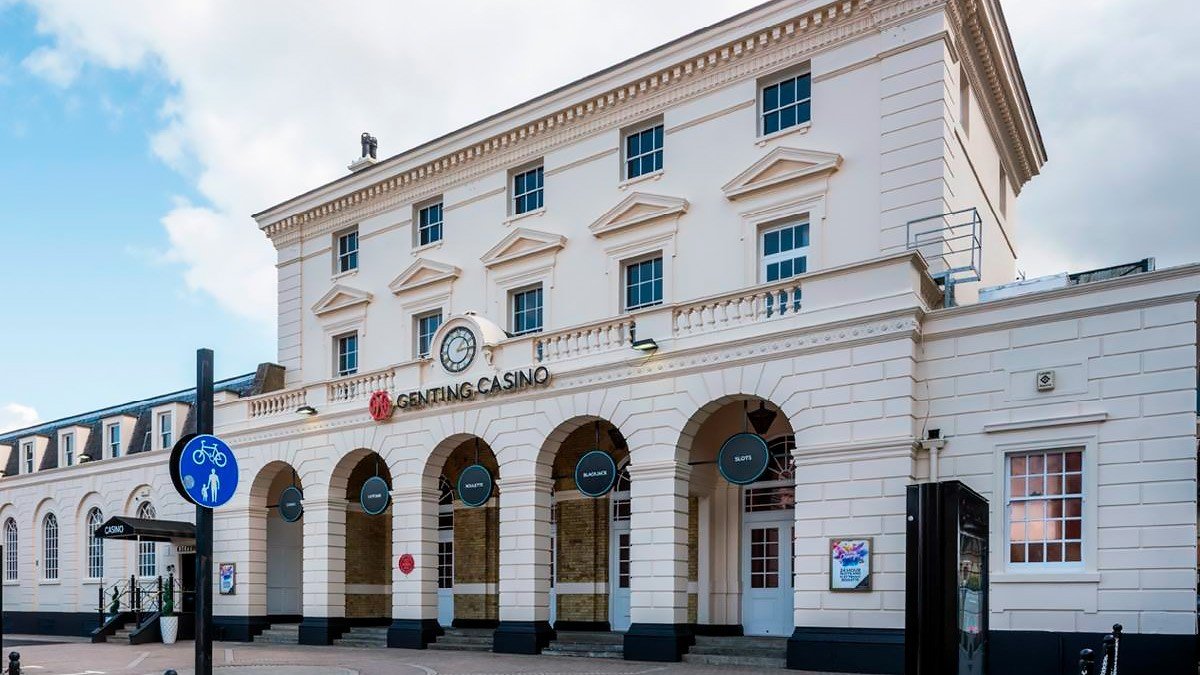
Genting Casino in Terminus Terrace, Southampton, is seeking permission to extend up into the disused first and second floor. The Daily Echo cited applicants who said that the upper floors at the Grade II* listed building Terminus House, built in 1839-40 have been largely empty for 13 years and has deteriorated.
As per the report, the casino has proposed that the disused first floor become a new gaming area with a bar lounge. Meanwhile, the second floor will become new staff rooms, with staff welfare facilities and the current staff area in the basement would be used for storage instead.
Additionally, a lift will be installed to provide wheelchair access to the first and second floors.
The casino application said: “The first and second floors have been disused for at least 13 years and there is no commercial demand for the office space. Unoccupied, the unused areas of the property have deteriorated. Keeping a listed building fully occupied and in commercially viable use is the best way of ensuring its long-term care and preservation.
“The internal alteration to the casino, and extending the casino use into the vacant area, provides an improved customer offer and facilities, improved staff facilities, and wheelchair access throughout.”
The building was first constructed under plans drawn up by architect Sir William Tite and is Southampton’s original railway station building and booking hall. It is one of the earliest surviving pieces of railway architecture in England. Only the facade and shell of the central building are original.
The applicant further stated that the upper offices have not been used since 2010 due to a lack of commercial demand. Several internal modifications and improvements will be carried out under the plans.
Genting has now applied for planning permission for the change of use of the two upper floors, and for listed building consent. The basement is said to be prone to flooding and work will be carried out to protect it.
The report cited a document submitted by the architect, Design at Source, which said: “The proposed works have been carefully considered to ensure the commercial viability of the entire property including the currently vacant areas and to ensure the ongoing protection and maintenance of the building.
“The internal changes are largely non-structural (save for the new floor openings and opening in the 1st Floor North wall) and do not affect the fabric or appearance of the building.”
Original article: https://www.yogonet.com/international/noticias/2024/02/13/70787-southampton-genting-casino-seeks-permission-to-expand-to-upper-floors-introduce-new-gaming-area














